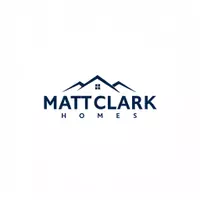Bought with John L. Scott, Inc.
$1,155,000
$1,050,000
10.0%For more information regarding the value of a property, please contact us for a free consultation.
31933 190th AVE SE Auburn, WA 98092
4 Beds
2.75 Baths
3,380 SqFt
Key Details
Sold Price $1,155,000
Property Type Single Family Home
Sub Type Single Family Residence
Listing Status Sold
Purchase Type For Sale
Square Footage 3,380 sqft
Price per Sqft $341
Subdivision Kent
MLS Listing ID 2365046
Sold Date 05/23/25
Style 18 - 2 Stories w/Bsmnt
Bedrooms 4
Full Baths 2
Year Built 1968
Annual Tax Amount $8,724
Lot Size 4.559 Acres
Property Sub-Type Single Family Residence
Property Description
Rare find, Private, Idyllic Retreat Blending History & Modern Comfort! This charming 3,380 sq ft, 4-bed, 2.75, bath home offers complete privacy on shy 5 acres--.51 acres for the main home + 4.04 acres for future building or peaceful seclusion. Elegant nods to a bygone era shine thru-out, w/unique door handles, vintage locks, cozy fireplace, 2 wood stoves (1 in primary), clawfoot tub, built-ins, laundry/mudroom. Modern updates incl new kitchen & water htr (2022), windows (2019), roof (2018), new siding (2023), furnace/heat pump (2016) for year-round comfort. Fresh paint & new carpet. Outdoors enjoy the sprawling Trex deck, hot tub, 1-car attached + 4-car det gar/shop, & newly roofed 2-stall barn w/power & water, generator incl. EZ Hwy 18.
Location
State WA
County King
Area 320 - Black Diamond/Maple Valley
Rooms
Basement Daylight, Finished
Main Level Bedrooms 2
Interior
Interior Features Bath Off Primary, Ceiling Fan(s), Ceramic Tile, Double Pane/Storm Window, Dining Room, Fireplace, Fireplace (Primary Bedroom), French Doors, Hot Tub/Spa, Security System, Skylight(s), Water Heater
Flooring Ceramic Tile, Hardwood, Vinyl Plank, Carpet
Fireplaces Number 3
Fireplaces Type Electric, Wood Burning
Fireplace true
Appliance Dishwasher(s), Double Oven, Dryer(s), Microwave(s), Refrigerator(s), Stove(s)/Range(s), Washer(s)
Exterior
Exterior Feature Cement Planked
Garage Spaces 5.0
Amenities Available Barn, Cable TV, Deck, Fenced-Partially, Gated Entry, High Speed Internet, Hot Tub/Spa, Outbuildings, RV Parking, Shop
Waterfront Description Creek
View Y/N Yes
View See Remarks, Territorial
Roof Type Composition
Garage Yes
Building
Lot Description Dead End Street, Open Space, Paved
Story Two
Sewer Septic Tank
Water Public
New Construction No
Schools
Elementary Schools Sawyer Woods Elem
Middle Schools Cedar Heights Jnr Hi
High Schools Kentwood High
School District Kent
Others
Senior Community No
Acceptable Financing Cash Out, Conventional, FHA, VA Loan
Listing Terms Cash Out, Conventional, FHA, VA Loan
Read Less
Want to know what your home might be worth? Contact us for a FREE valuation!

Our team is ready to help you sell your home for the highest possible price ASAP

"Three Trees" icon indicates a listing provided courtesy of NWMLS.

