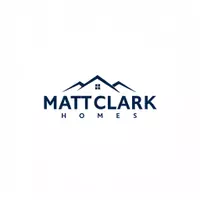Bought with RE/MAX Elite
$700,000
$699,999
For more information regarding the value of a property, please contact us for a free consultation.
13929 76th AVE NW Stanwood, WA 98292
4 Beds
2.75 Baths
2,024 SqFt
Key Details
Sold Price $700,000
Property Type Single Family Home
Sub Type Single Family Residence
Listing Status Sold
Purchase Type For Sale
Square Footage 2,024 sqft
Price per Sqft $345
Subdivision Stanwood
MLS Listing ID 2356582
Sold Date 05/07/25
Style 11 - 1 1/2 Story
Bedrooms 4
Full Baths 2
Year Built 2005
Annual Tax Amount $4,986
Lot Size 0.320 Acres
Property Sub-Type Single Family Residence
Property Description
Welcome home to a centrally located home to many amenities but feels tucked away from the hustle of life. Enjoy this large corner lot that boasts 3 bedrooms and a bonus/office room on the main with a closet and french doors and 2.75 bathrooms. Primary suite includes a large bedroom, heated floors and towel rack in the primary bathroom including bathtub separated from the shower for a fully spa-like experience. Outdoor living at its finest in your backyard retreat with large covered deck wired for lights, ceiling fans, speakers and tv for bbq and gatherings, including a full-size hot tub! Plenty of room for RV parking and all your pets, toys, gardens and more. Bring your dreams and make this beautiful hideaway all yours.
Location
State WA
County Snohomish
Area 770 - Northwest Snohomish
Rooms
Basement None
Main Level Bedrooms 1
Interior
Interior Features Bath Off Primary, Ceiling Fan(s), Dining Room, Fireplace, French Doors, Hot Tub/Spa, Skylight(s)
Flooring Hardwood, Stone, Carpet
Fireplaces Number 1
Fireplaces Type Gas
Fireplace true
Appliance Dishwasher(s), Disposal, Double Oven, Microwave(s), Refrigerator(s), Stove(s)/Range(s)
Exterior
Exterior Feature Wood Products
Garage Spaces 2.0
Amenities Available Cable TV, Deck, Dog Run, Fenced-Partially, Gas Available, Outbuildings, Patio, RV Parking
View Y/N Yes
View Territorial
Roof Type Composition
Garage Yes
Building
Lot Description Dead End Street
Sewer Septic Tank
Water Community
New Construction No
Schools
School District Marysville
Others
Senior Community No
Acceptable Financing Conventional, FHA
Listing Terms Conventional, FHA
Read Less
Want to know what your home might be worth? Contact us for a FREE valuation!

Our team is ready to help you sell your home for the highest possible price ASAP

"Three Trees" icon indicates a listing provided courtesy of NWMLS.

