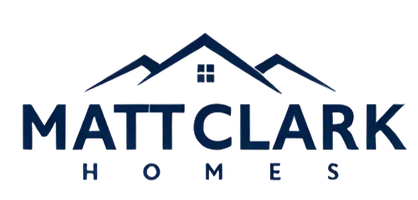
9501 38th ST E Edgewood, WA 98371
5 Beds
3.5 Baths
3,238 SqFt
UPDATED:
Key Details
Property Type Single Family Home
Sub Type Single Family Residence
Listing Status Active
Purchase Type For Sale
Square Footage 3,238 sqft
Price per Sqft $293
Subdivision Edgewood
MLS Listing ID 2431392
Style 12 - 2 Story
Bedrooms 5
Full Baths 3
Half Baths 1
Construction Status Completed
HOA Fees $109/mo
Year Built 2023
Annual Tax Amount $9,216
Lot Size 8,758 Sqft
Property Sub-Type Single Family Residence
Property Description
Location
State WA
County Pierce
Area 71 - Milton
Rooms
Basement None
Main Level Bedrooms 1
Interior
Interior Features Bath Off Primary, Ceiling Fan(s), Dining Room, Fireplace, French Doors, Loft, Sprinkler System, Vaulted Ceiling(s), Walk-In Closet(s), Walk-In Pantry
Flooring Ceramic Tile, Engineered Hardwood, Carpet
Fireplaces Number 1
Fireplaces Type Gas
Fireplace true
Appliance Dishwasher(s), Double Oven, Microwave(s), Refrigerator(s), Stove(s)/Range(s)
Exterior
Exterior Feature Cement Planked, Stone
Garage Spaces 2.0
Community Features CCRs
Amenities Available Cable TV, Deck, Electric Car Charging, Fenced-Fully, Gas Available, High Speed Internet, Irrigation, Patio, Sprinkler System
View Y/N No
Roof Type Composition
Garage Yes
Building
Lot Description Curbs, Paved, Secluded, Sidewalk
Story Two
Builder Name Terrata Homes
Sewer Septic Tank
Water Public
Architectural Style Craftsman
New Construction Yes
Construction Status Completed
Schools
Elementary Schools Northwood Elem
Middle Schools Edgemont Jnr High
High Schools Puyallup High
School District Puyallup
Others
Senior Community No
Acceptable Financing Cash Out, Conventional, FHA, VA Loan
Listing Terms Cash Out, Conventional, FHA, VA Loan







