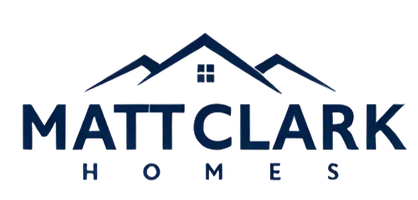
8927 NE 110th ST Vancouver, WA 98662
3 Beds
2.5 Baths
1,754 SqFt
UPDATED:
Key Details
Property Type Single Family Home
Sub Type Single Family Residence
Listing Status Active
Purchase Type For Sale
Square Footage 1,754 sqft
Price per Sqft $299
Subdivision Vancouver
MLS Listing ID 2426025
Style 12 - 2 Story
Bedrooms 3
Full Baths 2
Half Baths 1
HOA Fees $80/mo
Year Built 2022
Annual Tax Amount $4,170
Lot Size 3,311 Sqft
Lot Dimensions 37' x 90'
Property Sub-Type Single Family Residence
Property Description
Location
State WA
County Clark
Area 1062 - Brush Prairie/Hockinson
Rooms
Basement None
Interior
Interior Features Bath Off Primary, Double Pane/Storm Window, Fireplace, Sprinkler System, Walk-In Closet(s), Walk-In Pantry
Flooring Laminate, Carpet
Fireplaces Number 1
Fireplaces Type Gas
Fireplace true
Appliance Dishwasher(s), Disposal, Dryer(s), Microwave(s), Refrigerator(s), See Remarks, Stove(s)/Range(s), Washer(s)
Exterior
Exterior Feature Cement/Concrete, Cement Planked
Garage Spaces 2.0
Community Features CCRs, Park, Playground, Trail(s)
Amenities Available Fenced-Fully, High Speed Internet, Irrigation, Patio, Sprinkler System
View Y/N Yes
View Territorial
Roof Type Composition
Garage Yes
Building
Lot Description Curbs, Open Space, Sidewalk
Story Two
Builder Name Generation Homes NW
Sewer Sewer Connected
Water Public
Architectural Style Northwest Contemporary
New Construction No
Schools
Elementary Schools Glenwood Heights Primary
Middle Schools Laurin Middle
High Schools Prairie High
School District Battle Ground
Others
HOA Fee Include Lawn Service
Senior Community No
Acceptable Financing Cash Out, Conventional, FHA, VA Loan
Listing Terms Cash Out, Conventional, FHA, VA Loan
Virtual Tour https://my.matterport.com/show/?m=VyKwwuTLWgb&brand=0&mls=1&







